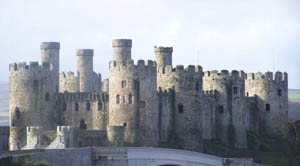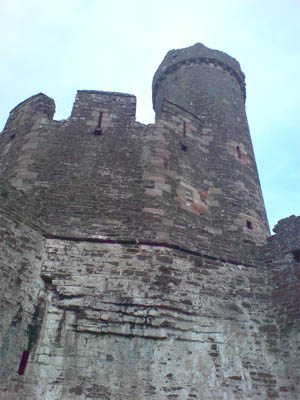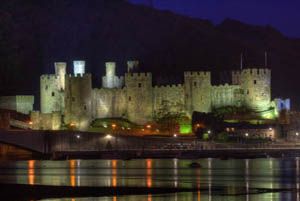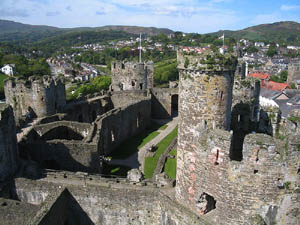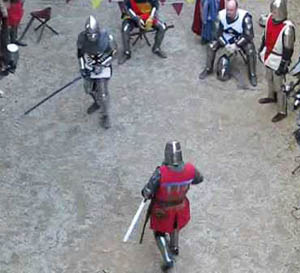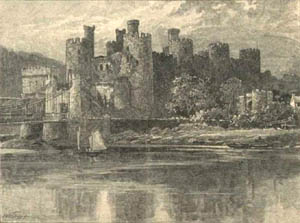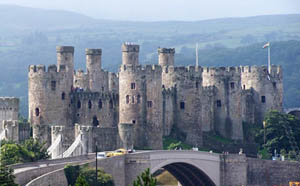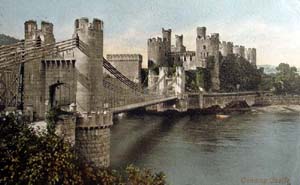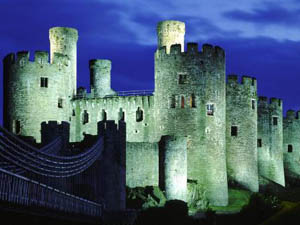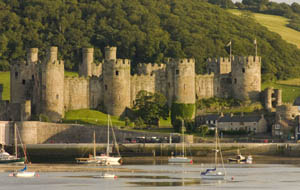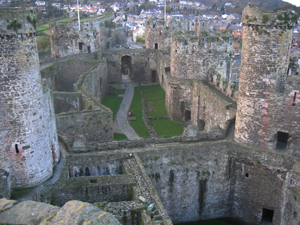Conway Castle
|
|
|
||||||||||||||||||||||||||||||||
|
Conway Castle is a medieval royal castle in Conway, on the north coast of Wales. It was built between 1283 and 1289 during King Edward I's second campaign in North Wales as one of the fortresses in his 'iron ring' of castles to contain the Welsh. In comparison to other great Edwardian castles it is relatively straightforward in design, a reflection of the inherent strength of its siting. It was captured after a three-month siege by the Parliamentary army in 1646 after which it was slighted so that today is little more than an empty shell. It is part of a World Heritage Site along with three others of Edward's Welsh castles. | |||||||||||||||||||||||||||||||
|
Location
The Castle is located in the town of Conway (Welsh Conwy). In Welsh Conway Castle is known as Castell Conwy The town of Conway is a classic walled town. Its circuit of walls are over three quarters of a mile long and guarded by 22 towers. It is one of the finest walled towns in the World. Conway castle is a dark stone fortress with an authentic medieval atmosphere. The castle, commands a rock above the Conway Estuary with the dramatic Snowdonia skyline behind it. Views from the battlements are spectacular, looking across mountains and sea and down to the roofless shell of the castle's 125ft Great Hall. From these battlements visitors can appreciate Conway's ring of town walls. Access by road to Conway on the A55 and B5106 Conway railway station is next to the castle ".$contactinfo ?>
|
|
|
|||||||||||||||||||||||||||||
|
||||||||||||||||||||||||||||||||
|
Architecture
Conway replaced Deganwy Castle, an earlier stronghold built by Henry III that had been destroyed by Llywelyn the Last in 1263. Conway's design and work were overseen by master mason James of St. George using 1,500 labourers and stonecutters. An estimated £15,000 was spent building the castle and the town's defences, the largest single sum Edward I spent on any of his Welsh castles between 1277 and 1304. In comparison to other great Edwardian castles it is relatively straightforward in design, a reflection of the inherent strength of its siting. There are no concentric 'walls within walls' here. Conway's massive military strength springs from the rock on which it stands and seems to grow naturally. Soaring curtain walls and eight huge round towers give the castle an intimidating presence. The defences are in a linear arrangement because, like Caernarfon Castle, it is a spur castle built on a rock promontory. This was to prevent undermining and also guard the entrance to the River Conway. The promontory, which is about 15 metres (49 ft) high, was originally surrounded by the river on two sides. The new castle was designed to have an outer and inner ward. Each ward was protected by four towers more than 70 feet (21 m) high, 30 feet (9.1 m) in diameter and consisting of several floors. The inner ward's towers also had the additional defence of archers' turrets.
Access to the castle was originally up a stepped ramp (bottom right on the plan) - of which, a small part remains - across a drawbridge, through a gateway with portcullis and into the barbican. Entrants then turned left through the main gateway into the outer ward. This housed the main living quarters for the garrison and the prison tower. The inner ward (left on the plan) was separated from the rest of the castle by a 15 feet (4.6 m) thick wall with enfilading arrow slits. It also had a deep rock gully and an indirect gateway. In the event of attack, these measures would create a bottleneck because the inner ward gateway was positioned at a right-hand turn to the wall. The inner ward contained Edward I's heated Royal Apartments and the castle's Great Hall. At the rear of the fortress, another barbican guarded the postern entrance from the River Conway. In the 13th century, a watchtower was built on the site of Bodysgallen Hall. Its purpose was to act as a lookout towards the north an area not easily watched from Conway itself. Some of the stone used in construction of Conway Castle has been linked to a quarry at Bodysgallen
|
|
|
|||||||||||||||||||||||||||||
|
|
||||||||||||||||||||||||||||||||
|
||||||||||||||||||||||||||||||||
|
History
Conway, constructed by the English monarch Edward I between 1283 and 1289 as one of the key fortresses in his 'iron ring' of castles to contain the Welsh. Six years later Edward I was besieged here during the rebellion of Madog ap Llywelyn. The siege lasted for several months and supplies ran low. The castle and town were not taken. In the 14th century alterations were carried out under Edward, the Black Prince. On 12 August 1399, after returning from Ireland, King Richard II made his way to Conway Castle where he met the Earl of Northumberland for negotiations to give up his crown. A week later he surrendered to Henry Bolingbroke at Flint Castle, promising to abdicate if his life was spared. Richard was briefly imprisoned in the Tower of London, and then transferred to Pontefract Castle, where he died in February 1400. In 1403 Welsh forces led by Rhys and Gwilym, sons of Tudur ap Gronw, and the cousins of Owain Glyndwr, captured the castle and its English garrison. The fortress and garrison were later ransomed back to Henry IV. (Tudur ap Gronw was the forefather of Henry Tudor and thus the Tudor ruling dynasty). During the War of the Roses Conway was taken by William Herbert, Earl of Pembroke under orders from Edward IV in 1461. But by the early 17th century, the castle had become dilapidated and was largely unused. At the outbreak of the English Civil War Conway was once again garrisoned for the King. It was captured after a three-month siege by the Parliamentary army in 1646 after which it was slighted and left as an empty shell. Later the restored Charles II granted Conway Castle to Edward Conway, 3rd Viscount Conway. In 1665 the remaining timber, iron and lead was removed from the castle by on behalf of the peer and sold off. With the advent of the North Wales Coast railway in the 19th century, land reclamation around the castle has isolated it from the river. The castle is now a Scheduled Ancient Monument and managed by Cadw.
|
|
|
|||||||||||||||||||||||||||||
|
||||||||||||||||||||||||||||||||
|
|
|
|
|||||||||||||||||||||||||||||
|
Unesco World Heritage SiteUnesco name of World Heritage site: Castles and Town Walls of King Edward in Gwynedd (added in 1986) Justification for Inscription: "The four castles of Beaumaris, Conwy, Caernarfon, Harlech and the attendant fortified towns at Conwy and Caernarfon are the finest examples of late 13th century and early 14th century military architecture in Europe, as demonstrated through their completeness, pristine state, evidence for organized domestic space, and extraordinary repertory of their medieval architectural form. The castles as a stylistically coherent groups are a supreme example of medieval military architecture designed and directed by James of St George, King Edward I of England’s chief architect, and the greatest military architect of the age. The extensive and detailed contemporary technical, social, and economic documentation of the castles, and the survival of adjacent fortified towns at Caernarfon and Conwy, makes them one of the major references of medieval history. The castles of Beaumaris and Harlech are unique artistic achievements for the way they combine characteristic 13th century double-wall structures with a central plan, and for the beauty of their proportions and masonry. Criterion (i): Beaumaris and Harlech represent a unique achievement in that they combine the double-wall structure which is characteristic of late 13th century military architecture with a highly concerted central plan and in terms of the beauty of their proportions and masonry. These are the masterpieces of James de St George who, in addition to being the king’s chief architect, was constable of Harlech from 1290 to 1293. Criterion (iii): The royal castles of the ancient principality of Gwynedd bear a unique testimony to construction in the Middle Ages in so far as this royal commission is fully documented. The accounts by Taylor in Colvin (ed.), The History of the King’s Works, London (1963), specify the origin of the workmen, who were brought in from all regions of England, and describe the use of quarried stone on the site. They outline financing of the construction works and provide an understanding of the daily life of the workmen and population and thus constitute one of the major references of medieval history. Criterion (iv): The castles and fortifications of Gwynedd are the finest examples of late 13th century and early 14th century military architecture in Europe. Their construction, begun in 1283 and at times hindered by the Welsh uprisings of Madog ap Llywelyn in 1294, continued until 1330 in Caernarfon and 1331 in Beaumaris. They have only undergone minimal restoration and provide, in their pristine state, a veritable repertory of medieval architectural form: barbicans, drawbridges, fortified gates, chicanes, redoubts, dungeons, towers, and curtain walls." Click here for more UNESCO World Heritage Castles |
|
||||||||||||||||||||||||||||||
|
|
|||||||||||||||||||||||||||||||
|
|
||||||||||||||||||||||||||||||||
|
|
|
|
||||||||||||||||||||||||||||||
|
|
|
||||||||||||||||||||||||||||||
|
|
|||||||||
| :::: Link to us :::: Castle and Manor Houses Resources ::: © C&MH 2010-2014 ::: contact@castlesandmanorhouses.com ::: Advertising ::: |








