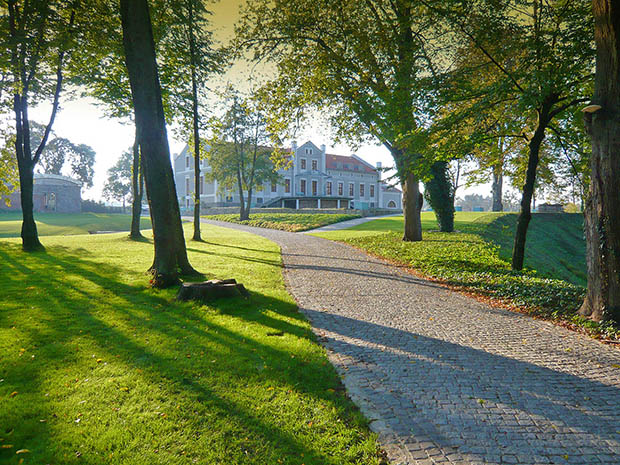Palace For SaleNa Warmii Palace, Poland. |
|
|
||||||||||||||||||||||||||||||||||||||||||||
|
Mesmerizing XIX century Polish Palace in the heart of Warmia and Masuria
The palace consists of main living building, located on a slope facing a river, park grounds, 6 ponds, an orangery and a utility building. The property includes a park, which in its present form goes back to mid XIX century. It is located in a river bend. The park includes an old growth section and 4 natural ponds arranged in cascades. In front of the park is an orangery with an internal fountain made of sandstone. This maintains an optimal humidity level for tropical plants. Renovation of the property by the present owner started in 1998. It continued for over 10 years, using the services of an historical building consultant and of construction firms experienced with restoration period buildings. High quality materials were used in the building restoration.
While retaining its historic character, the building has been recently refurbished and functions as a comfortable, “intelligent house” . Features include:
The property has a character of residence surrounded by a wall and bordering a river, with stunning appeal during all four seasons of the year. Price: 4.2 €millionContact: zm@gazeta.pl
(English & Polish)
|
||||||||||||||||||||||||||||||||||||||||||||
| Spectacular Estate |
 |
More Information
Interior - Ground Floor
- the day wing open with oiled oak floors (Versiles type) as a parlor (107 sqm) with clear separation of fireplace room and dining room, which includes access to patio.
- guest apartment with view of the river, featuring marble bathroom
- fully equipped kitchen with appliances by Miele, has direct access to laundry room and pantry
- utility access to cellar/basement, heated 3 car garage, and TV room over the garage
- separate owners quarters wing – total 125 sqm
- bedroom with windows facing the park and river, with direct
entry to wardrobe and marble bathroom
wardrobe with glass doors closets - library with work area
| Hall open to the axis: historic pond –
drawing room – patio – old red beech tree, with floor
in marble intermixed with stained oak. oak stairs leading to second floor, wall covered with sandstone.. |
 |
| Ground Floor Plan |
 |
 |
 |
 |
|
G |
Interior - Top Floor (Attic)
Fully usable:
- avant-corps contains 2 guest apartments with marble bathrooms
- apartment with wardrobe and view of the river and park
- front apartment with view of the historic pond
- open space in both wings for potential development and additional
apartments
|
|
 |
 |
 |
 |
 |
Interior - Cellars
- exposed impregnated bricks, floors made of travertine
- recreational area with gym room, Jacuzzi and sauna
- wine cellar, constructed for proper wine storage
- cigar smoking room with wine tasting area
- guest apartament
- servants room with kitchen and bathroom
- food storage room and tool shed
- main entry to main level and to private owners wing
 |
 |
 |
 |
 |
 |
 |
 |
|
G |
Exterior
 |
 |
 |
Gardens
 |
 |
 |
 |
 |
 |
 |
 |
 |
 |
 |
 |
 |
Orangery
 |
 |
 |
 |
 |
Estate / Ponds
 |
 |
 |
 |
 |
 |
 |
History

 The
history of the site begins in 1445, when it was owned by the Teutonic
Knights. Up until the end of the Second World War in 1945, over
550 years, the property belonged to a single family. The present
owner is only the second family name associated with it.
The
history of the site begins in 1445, when it was owned by the Teutonic
Knights. Up until the end of the Second World War in 1945, over
550 years, the property belonged to a single family. The present
owner is only the second family name associated with it.
The present palace was built in mid XIX century, as a late classical structure, with neo-gothic elements.
It was constructed on an elongated rectangle, with the longer side parallel to the river.
 |
Area
Ostróda is a town located in the very heart of Western Masuria, one of Poland's most attractive regions. Picturesque landscapes and beautiful lakes and forests make this place unique. Situated in the Ilawa Lakeland and by Lake Drweckie, it is considered an ideal summer holiday destination for water sport enthusiasts and keen anglers. Ostróda is also a good starting point for trips to Gdansk (120 km via express road S7), Warsaw (200 km via expres road S7) or Olsztyn (just 40 km).
|
|
|||||||||
| :::: Link to us :::: Castle and Manor Houses Resources ::: © C&MH 2010-2014 ::: contact@castlesandmanorhouses.com ::: Advertising ::: |

