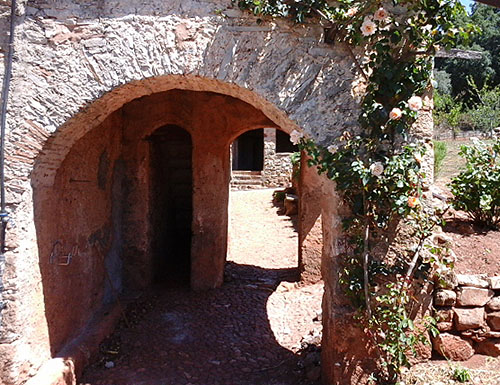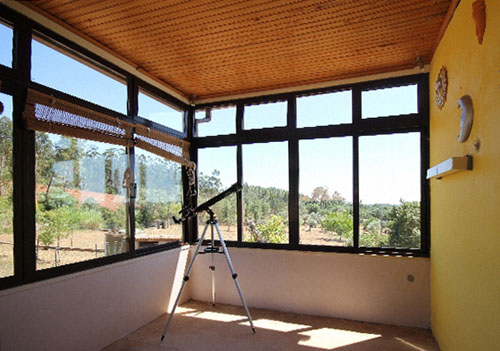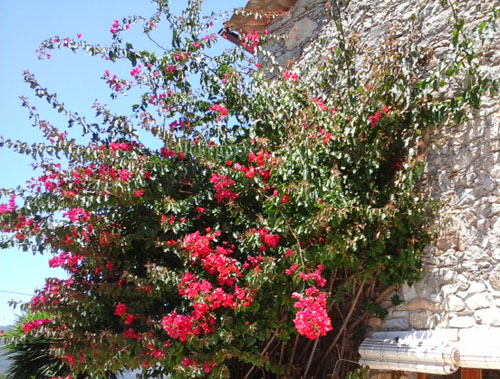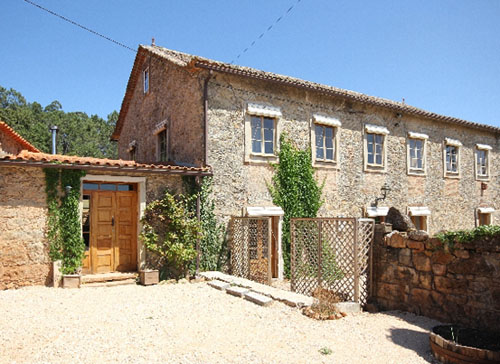Castle For SaleQuinta Das Pedras Velhas, Portugal |
|
|
|||||||||||||||||||||||||||||||||||||||||
|
Renovated 1601 Aristocratic Mansion in Portugal
It benefits from recent refurbishment, including:
Price: €495,000Contact: edmundlaw050@gmail.com
|
|||||||||||||||||||||||||||||||||||||||||
Details
Dating from 1601, this impressive aristocratic-character Quinta has many period features. It is sited on a large plot and is thought to have been built for a family descended from the Dukes of Cadaval. Only a viewing can do justice to the spacious rooms, high ceilings (and doors so no need to duck in this house), massive exposed 1 metre thick stone walls, huge original oak beams, all bathed in natural light. Quinta Das Pedras Velhas is built on a grand scale and comprises two floors of 150 sq metres each, making a total of 300 sq metres with a full height attic with windows giving another 150 sq metres or 450 sq metres in all. Outbuildings and the courtyard with its repointed stone walls add about another 60 sq metres, making a total of 510 sq metres in built area. The property is fully renovated and professionally refurbished, it has all the modern creature comforts in a grand period setting, so this is an opportunity to live like a Lord on a sef's budget as the proprty priced for a quick sale.
The surrounding land extends to about an acre of flat of gently sloping land (4,153 sq metres) with distant views and a mature garden with trees and flowering bushes. Most unusually almost the entire plot is urban land meaning that it can be developed or several parcels of land sold to developers. This is possibly because 200 years ago an entire hamlet existed to serve the Manor house, attested by several ruins dotted around the site, with the servants living on the attic floor. There is faint inscription on one timber for 1601. Another inscription on a giant amphora (over 6 foot high) is for 1638 indicating large scale activity on the site from that date.
One such ruin now forms an attractive walled garden. There is an adjoining patio for sitting out whilst taking in the views.
The renovation and refurbishment have both insisted on retaining as many period features as possible such as the metre thick walls, massive oak timbers supporting the floors and the A frame timber attic roof which has modern tiles and flashing hidden under the old style roof tiles on top. Mosaic (calcadas) Portuguese stone floor retained in the drawing room. Beyond that this house has everything you need for modern comfort and style including: Diesel central heating with thermostat control. Air conditioning unit outside main bedroom. 3 Phase 13.4KVA electrical power with lots of power sockets in all rooms. Aga Style modern electric double oven with grill and gas hob "Falcon 90" (on wheels so is mobile) and extractor hood. 4 bath or wet rooms with toilets. Grupeme connected burglar and smoke alarm. Wifi Broadband connected via PT with full MEO satellite service (over 400 channels, many in English). Excellent satellite reception allows for 1.8 metre dish for full SKY reception from new ASTRA satellite. Telephone. Mains water. Well in the garden. Water collection system from rainwater. Top grade septic tank but also the option of easy mains sewage connection as the mains pipe runs under the road at the side of the house. During refurbishment and since the EPC was done the first floor ceiling and the attic have been insulated. With the metre thick walls this house really does stay cool in summer and warm in winter! Suitable for equestrian use, the previous owners kept donkeys. Outbuildings suitable for stable conversion. Horse trails nearby. Whole acre is fenced for dogs. Rooms. Flow of the house from room to room can be seen from the photographs and floor plans and can be summarised as: Entrance Hall at foot of grand staircase leads to the Drawing room. Great views of the garden and countryside with wonderful light from three glazed doors and so easy access to the front and side garden from three windows/doors.
Entrance Hall also leads to the Dining room, fit for entertaining with beautiful stone walls, alcove and massive beams in the ceiling.
Farmhouse styled kitchen with granite tops, separate larder or pantry room with many shelves.
Downstairs Study or extra entrance hall with views of front and back gardens. Wood Burner. Downstairs toilet, wet room and utility room. Ascending the grand staircase there is a central corridor giving access to all the rooms starting with the huge Master Bedroom (5.3 by 5.3 metre plus) with wonderful light and views from windows and a large en-suite bath, toilet, bidet and shower room.
No fewer than 4 other bedrooms (or one upstairs study or library room), one with large en-suite bathroom. The bedroom currently used as a study or library has access to a sun-lounge which acts as a suntrap in winter and has excellent views over most of the plot and the surrounding countryside. 2 Further bathrooms in the house (one shower room) with toilets, one en-suite.
Landing and full width stairs give access to the Attic which covers the full 150 sq metre footprint of the house with two large gable windows (would have been doors originally accessed by external stone stairs). Could easily be converted to additional Master bedroom with en-suite or Games room or even both.
Garden. The grounds are all fenced and walled with 3 separate entrances and plenty of parking areas. Fenced in vegetable plot and several buildings for garden implements and the ride-on lawnmower. Walled garden to side of house. Many fruit trees including Apple, Orange, Lemon, Lime, Cherry, Walnut, Olive, Pomegranate and Pear. Great views across countryside. Another patio and lawn garden opposite the South gable. Septic tank but there is also easy access to mains sewage. Commercial Potential. Many commercial possibilities for use as a hotel, restaurant, B&B house or country business retreat. Potential Projects to Your Design. With two gable windows already the attic floor could be developed into an entire third floor with some Velux or dorma windows. Slight slope in side garden allows for infinity pool to be constructed to your taste and design, or perhaps an eco-pool. You decide whether to have a fresh, or as many are now having, a saltwater pool along with the size, decoration and shape. Outbuildings and Courtyard. 4 Steel double gates. There are two adjoining outbuildings with 1 metre thick stone walls and new roofs and a courtyard also with thick stone walls 1.5 storeys high which could be cost effectively converted into a separate 1 or 2 bed bungalow as there is an electrical and nearby mains sewage connection.
A neighbour is keen to sell an additional 18,000 sq metres of rural land (oak wood) immediately up the hill from the property. The elderly lady wishes to move closer to family and will agree a good price. This is your best opportunity for grand living in a period setting, so call or email now. Over fifty photos, architect to-scale floor plans and video available, including a quadcopter aerial tour, for interested parties. Available for viewing anytime, the owner lives on site and is happy to gift lifts to the house from your hotel.
|
|||||||||||||||||||||||||||||||||||||||||
|
|
Area
The property is very close to one of Portugal´s main river beaches and reservoirs ( Lake Zezere). The whole countryside is dotted with vineyards and some very good wines are grown here. Alvaiazere is only a 10 min walk or 2 min drive away and is the local district HQ with police, fire stations, hospital etc. Leiria is the primary town of what is called the Silver Coast and is 30 mins away. Only 20KM away is the World Heritage City of Tomar with all its ancient buildings.
|
|
|||||||||||||||||||||||||||||||||||||||
|
|
Location
Location. 1.5 hours from Lisbon with nearby motorway connection (A13), 25 mins from Silver Coast main town of Leiria and 30 mins from Coimbra, the third City of Portugal (the capital of Portugal in Medieval times), with its world class teaching hospitals and their top university. Only a 10 minute walk (2 min drive) from the centre of the District town of Alvaiazere with its District office, health centre, large police and fire stations and all necessary shops, services and supermarkets. Very close to the river beaches and inland lake of Zezere for fishing and water-sports. Lots of ex-pats close by, indeed the nearby town of Penela was recently featured on TV as the location for an episode of C4 A Place In The Sun and BBC2 Escape to the Continent. Address: 15, Rua Da Farroeira, Alvaiazere, Leiria, Portugal. 3250-078 Coordinates: N 39.811474, W 8.372329
|
|
|||||||||||||||||||||||||||||||||||||||
|
|
ContactFor viewings and additional information, contact the owner, Edmond Law, direct at
|
|
|||||||||||||||||||||||||||||||||||||||
|
|
|
|
|||||||||||||||||||||||||||||||||||||||
|
|
|||||||||
| :::: Link to us :::: Castle and Manor Houses Resources ::: © C&MH 2010-2014 ::: contact@castlesandmanorhouses.com ::: Advertising ::: |



.jpg)











