Castle Architecture
|
|
|
|||||||||||||||||||||||||||||||||||||||||||
|
Domestic Features
In addition to defensive features Castles needed all of the domestic features that we take for granted in modern houses, such as stairways, doors & door locks, fireplaces, windows, Roofs, kitchens, wells & cisterns, latrines & garderobes. There were also a range of rooms, some of which are still familiar today (halls, bedrooms), some of which have changed (larders, pantries), some of which are familiar only in specialised buildings (butteries, guard rooms), and some of which are less well known. |
|
|||||||||||||||||||||||||||||||||||||||||
Stairways
Other stairways were generally in stone. The most famiar are the stone spiral staircases found in many castles and church buildings. As every schoolboy knows, spiral staircases rose almost always in a clockwise helix. The reason for this was that a right handed attacker would have difficulty in wielding a sword, while a defender would enjoy much more freedom of movement for his sword hand.
|
|
||||||||||||||||||||||||||||||||||||||||||
|
|
|||||||||||||||||||||||||||||||||||||||||||
|
|||||||||||||||||||||||||||||||||||||||||||
 |
|
This 16th Century Gunpowder Store at Fort Liberia above Villefranche-le-Conflent had double doors |
 |
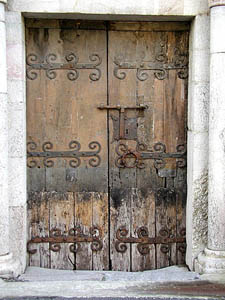 |
|
Doors were often reinforced with Iron bands and studs - making it difficult to break through with an axe or ram |
 |
|
Door at Salses |
|
Door at Salses |
 |
 |
|
Door at Salses |
|
Door at Salses |
|
Door at Salses |
|
Door at Salses |
|
|
Fireplaces
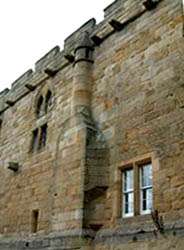
![]() Romans
used tubes inside the walls to draw smoke out of bakeries but real
chimneys appeared only in northern Europe in the 12th century The
earliest extant example of an English chimney is at Conisborough
Keep in Yorkshire, which dates from 1185 AD.
Romans
used tubes inside the walls to draw smoke out of bakeries but real
chimneys appeared only in northern Europe in the 12th century The
earliest extant example of an English chimney is at Conisborough
Keep in Yorkshire, which dates from 1185 AD.
Before that domestic fires were located where they always had been, in the middle of the main room, the Hall. Halls often had a lantern built into the roof over the fire to let out the smoke (and less desirably the heat)
Fireplaces evolved very slowly. First the fire was moved next to wall, with a flue through the wall. Only later were chimneys built into the castle walls.
You can often spot where fireplaces have ben added, to an old building as the chimney has been added on the outside wall. On the left is a photograph of an early chimney at Aydon Castle.
|
Fireplace at Salses |
| Chimney at Rockfleet Castle |
 |
|
Chimney at Aydon Castle (Northumberland): |
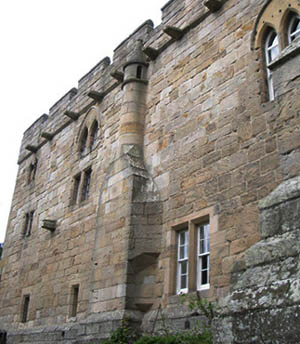 |
Windows
Windows in a real castle are rarely seen below the top floor, although they have been added in later times in many castles. Renaissance windows were added to many medieval castles.
Early windows were not large, and often were not glazed. They would have wooden shutters or perhaps a kind of waxed paper to let in the light.
Early windows often had stone seats built into the castle walls next to them. Ladies would sit her to sew, taking advantage of the light in an otherwise gloomy room (see right).


Sometimes they were barred , either with a built in metal grill or a grill added later.
|
Assorted windows in the Chateau Comptal at Carcassonne |
 |
|
Windows in the Chateau Comptal at Carcassonne.
Note the defensive wooden shutters. |
 |
|
Dirleton |
 |
|
Window at Aydon Castle (Northumberland): |
 |
|
Window in the Chateau Comptal at Carcassonne |
 |
Internal Walls
Medieval wattle and daub (combage) walls are common where the walls are not defensive - for example inside the city walls. Stone walls, needed for defence, were far more expensive.
|
Columbage Walls inside Carcassonne |
 |
|
Columbage Walls inside Carcassonne |
 |
Roofs
| Roof made from Wooden Shingles |
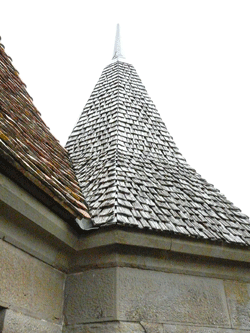 |
|
Detail of Roof made from Wooden Shingles |
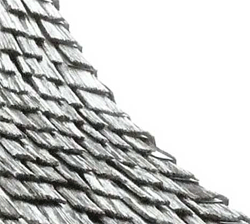 |
|
Internal structure of a Tower Roof |
 |
|
Detail of Internal structure of a Tower Roof |
 |
|
Tile Roof at Carcassonne |
 |
| Chateau roof at Uzes |
 |
|
Roof Structure |
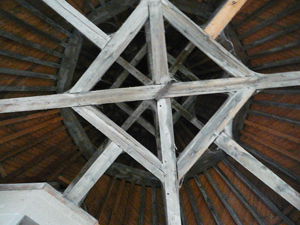 |
| Slate Roof |
 |
|
Tile Roof at Carcassonne |
 |
|
Tile Roof at Carcassonne |
 |
|
Tile Roof at Carcassonne |
 |
|
Tile Roof at Carcassonne |
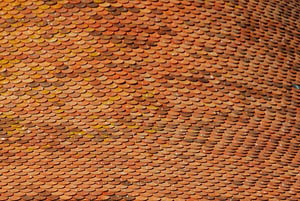 |
|
|
Streets
|
Medieval street inside Carcassonne |
 |

Kitchens
Castles often had more than one kitchen, sometimes more thanf three kitchens. These kitchens were divided based on the types of food prepared in them. In place of a chimney, early buildings had a hole in the roof through which some of the smoke could escape.
Kitchen was sometimes housedv in a separate sunken floor building to keep the main building free from indoor smoke and the risk of fire.
The kitchen remained largely unaffected by architectural advances throughout the Middle Ages; open fire remained the only method of heating food. European medieval kitchens were dark, smoky, and sooty places, whence the name "smoke kitchen". In European medieval cities around the 10th to 12th centuries, kitchens still used an open fire hearth in the middle of the room.
In a few castles the kitchen shared the same building as the residential quarters, but servants were strictly separated from nobles, by constructing separate spiral stone staircases for use of servants to bring food to upper levels. An extant example of such a medieval kitchen with servants' staircase is at Muchalls Castle in Scotland.
With the advent of the chimney, the hearth moved from the centre of the room to one wall, and the first brick-and-mortar hearths were built. The fire was lit on top of the construction; vaults underneath served to store wood. Pots made of iron, bronze, or copper started to replace the pottery used earlier. Temperature was controlled by hanging the pot higher or lower over the fire, or placing it on a trivet or directly on the hot ashes.
Leonardo da Vinci invented an automated system for a rotating spit for spit-roasting: a propeller in the chimney made the spit turn all by itself. This kind of system was widely used in wealthier homes. Spits were also turned by animals in treadmills, children (scullions), suspended wieghts and later by clockwork devices
Cooking and the kitchen were the domain of the servants, and the
kitchen was set apart from the living rooms, sometimes far from
the dining hall, occasionally connected by underground passageways.
A common complaint in great houses well into the twentieth century
was that the food always arrived cold because of the distance it
had to be carried from the kitchen.
|
Medieval Castle Cupboards were often |
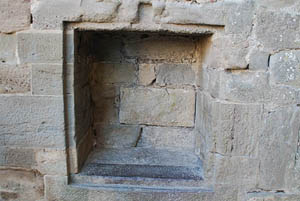 |
|
A spectacular kitchen at Fontvraud Abbey in France |
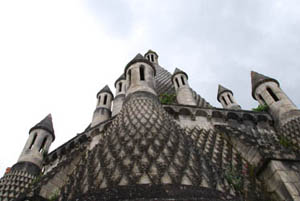 |
|
A cupboard built into the thickness of a wall in a fortress in Saudi Arabia |
 |
|
A cupboard door - these cupboards needed thick doors and sturdy locks as they were effectively safes for expensive spices |
Wells & Cisterns
Water supplies were critical to medieval castle life, not just for everyday use but also as a scarce resource during sieges.

![]() Spring
water was ideal but more usual was a dug well. The well would have
to be wide enough to accommodate the diggers as they strove to reach
the water table.
Spring
water was ideal but more usual was a dug well. The well would have
to be wide enough to accommodate the diggers as they strove to reach
the water table.
Once the water was extracted from the well there would be various ways to distribute it around the castle.
Wells in castlesare usually found in the courtyard, or the kitchens. Water for drinking or washing would be available on each floor. This water would be provided by a cistern at a higher level which would then supply the water through piping.
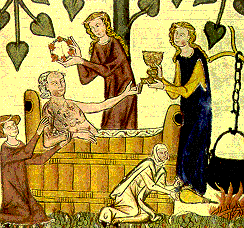
![]() Bathing
would be in a wooden tub which might well be covered with a canopy
in cold seasons.
Bathing
would be in a wooden tub which might well be covered with a canopy
in cold seasons.
|
Looking down a well |
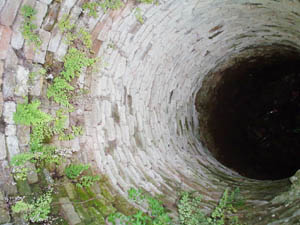 |
|
A well at Carcassonne |
 |
|
A well at Carcassonne: For Health and Safety reasons, many o0ld wells are now closed off |
 |
|
A well at Carcassonne |
 |
Latrines & Garderobes
A garderobe is a primitive toilet in a castle or other medieval building, usually a simple hole discharging to the outside. Such latrines were often placed inside a small chamber. Technically it was this chamber that was properly called a guarderobe, but it has been extended to the privy within.
Depending on the structure of the building, garderobes could lead to cess pits or moats. Many can still be seen in Norman and Medieval castles and fortifications. They became obsolete with the introduction of indoor plumbing.
The original garderobe was a small room or large cupboard, usually adjoining a chamber or the solar and providing safe-keeping for valuable clothes and other possessions of price: cloth, jewels, spices, plate and money.
The word garderobe comes through Middle English originating from the Old French words garder (to watch, to guard) and robe (clothing).
A description of the garderobe at Donegal castle indicates that during the time when the castle garderobe was in use it was believed that ammonia was a disinfectant and that visitor's coats and cloaks were kept in the garderobe. Laundry was also stored in the garderobe.. In Danish, Dutch, German, and Spanish garderobe can mean a cloakroom.

|
|
Learn More about Castle Architecture
- External & Natural defenses:
- Towers:
- Walls:
- Gateways:
- Prisons:
- Domestic Elements:
- Training for War
- The Practicalities of Castle Building

| Bodiam Castle |
 |
|
|
|||||||||
| :::: Link to us :::: Castle and Manor Houses Resources ::: © C&MH 2010-2014 ::: contact@castlesandmanorhouses.com ::: Advertising ::: |


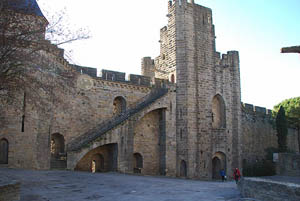
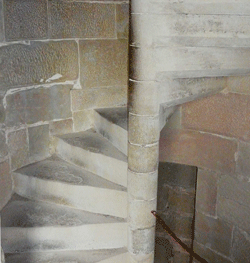

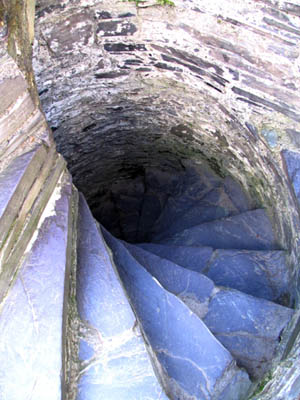
 Doors
& Door Locks
Doors
& Door Locks